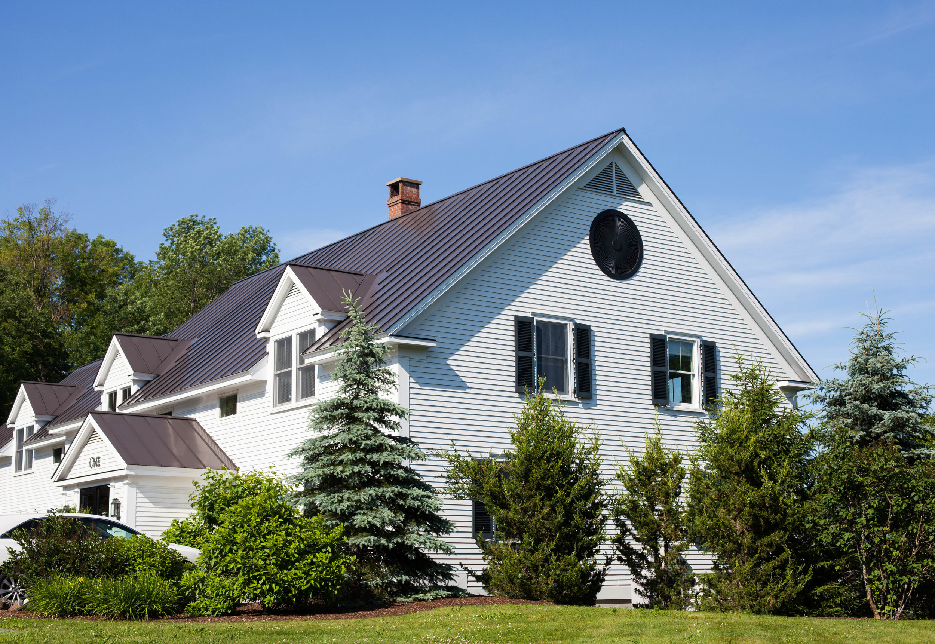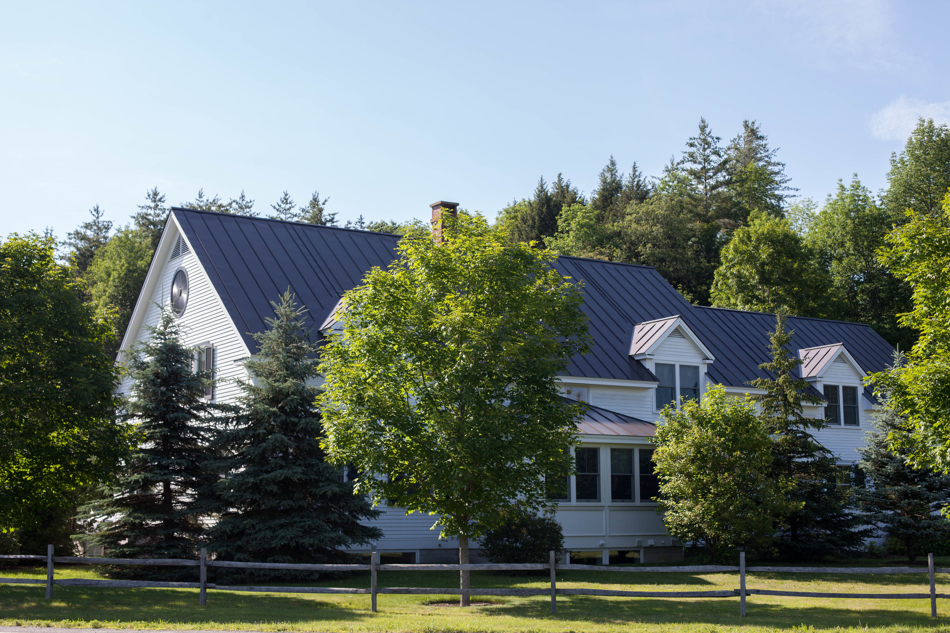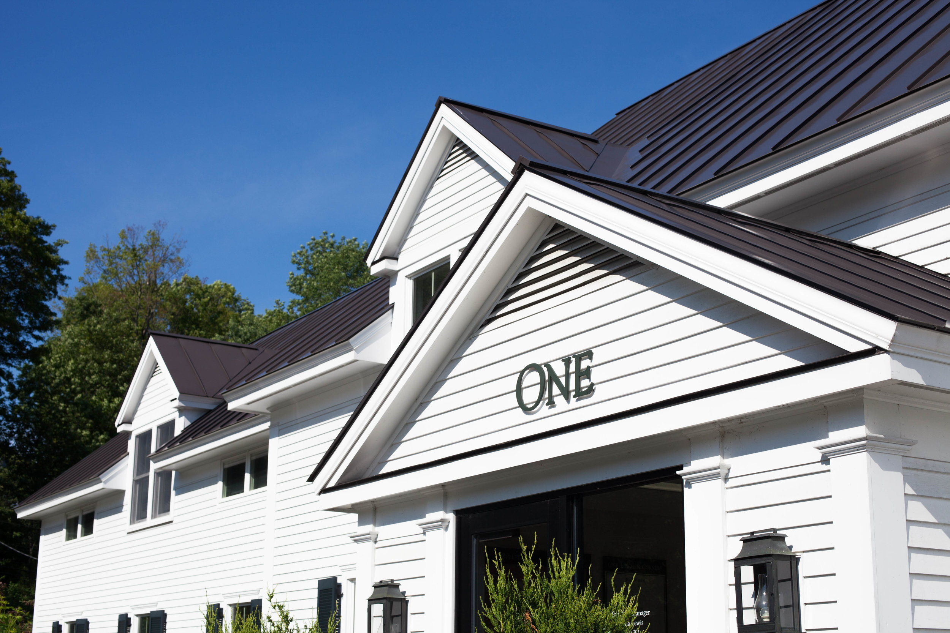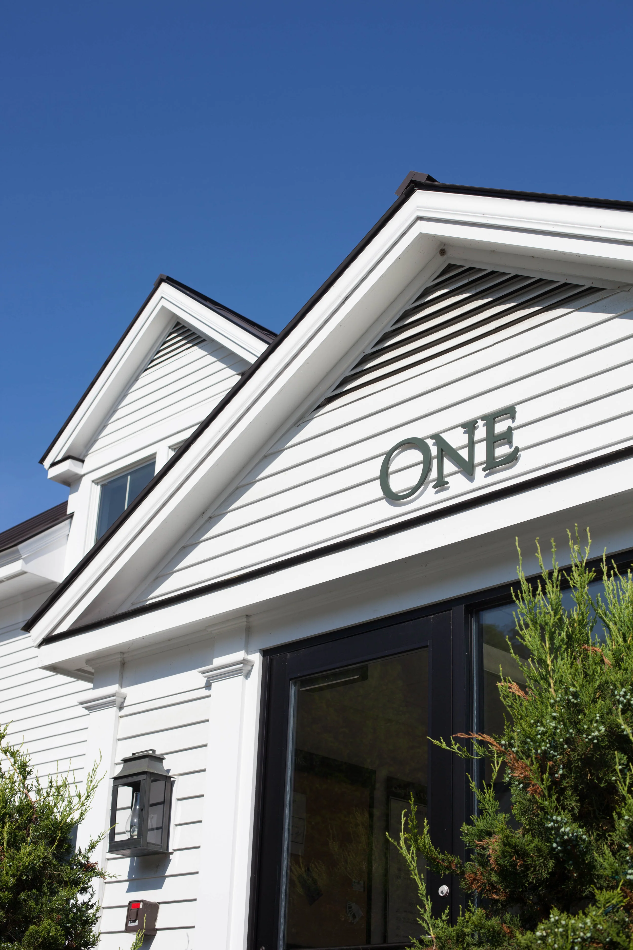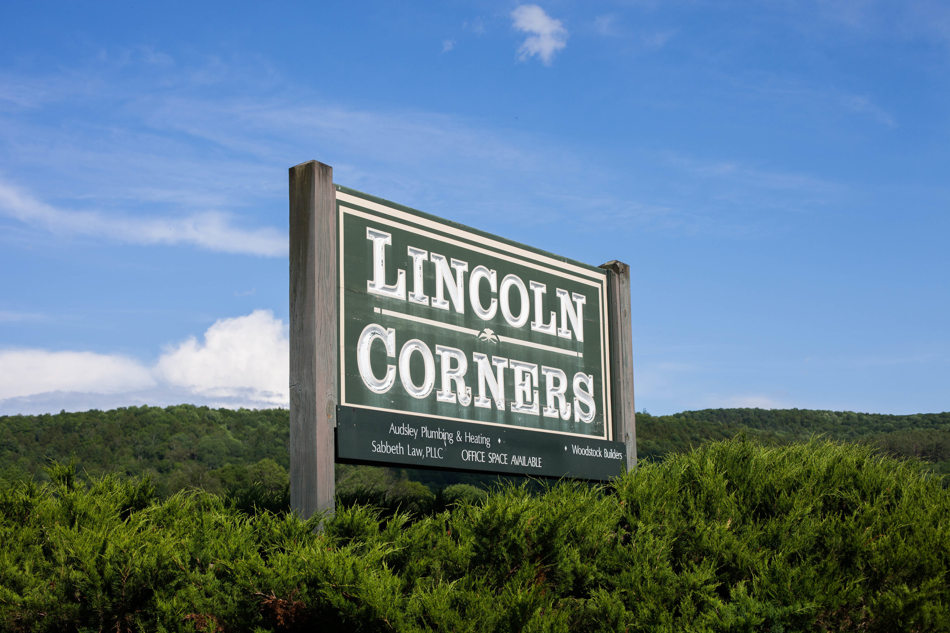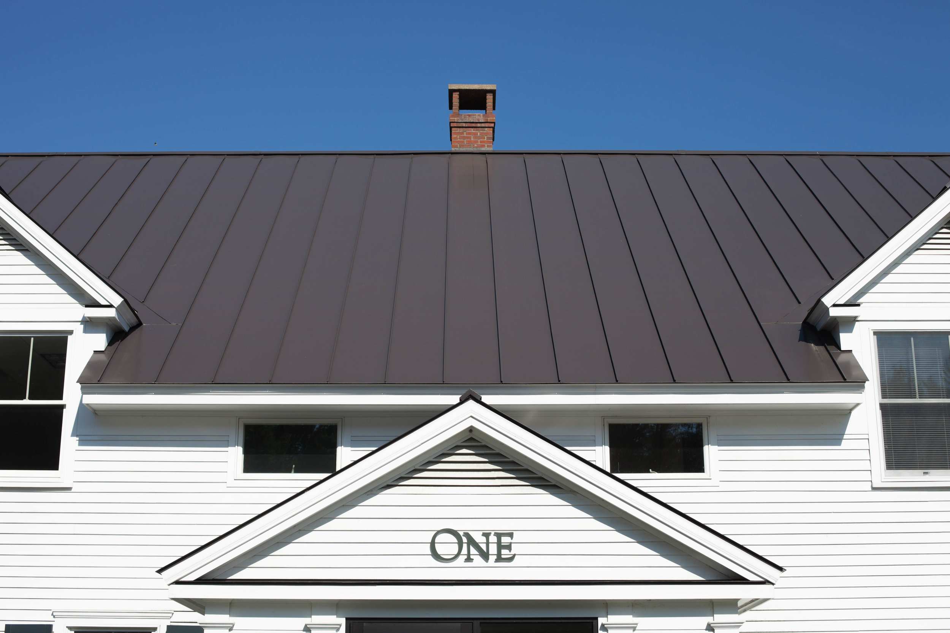“I was taught from an early age by my architect father that the most important mandate for a Vermont architectural designer is to blend inoffensively with the beauty that makes Vermont so special.”
— GHH
Amenities
COmfort
Sound isolation provides privacy for each office space
Filled with light and fully-operable Andersen windows
Full-spectrum lighting
Central air conditioning with fresh air-exchangers throughout
Individual temperature zones & controls for each office
Convenience
Ultra high-speed internet hard-wired to each office space.
ADA-compliant doors, passages, elevator, lavatories, showers, and more.
Free-parking (paved) for tenants and visitors
Health & Activities
Private fitness facility for tenants, with state of the art equipment.
Men’s and women’s shower facilities and lockers.
Immediate access to miles of biking/hiking trails
Bike Rack
Fishing access within 100 yards
Green BUilding
Siting provides sunny exposures to the east, south and west, and good wind protection to the north.
Lawns and plantings absorb rain and melt water from parking areas and roofs.
Occupied basement level provides geothermal heat gain in winter and geothermal cooling in summer.
Excellent insulation; Energy Star rated roofing; exceptional wind & vapor barriers; heat recovery air exchangers; "soft start" elevator; 7-zones AC; 15-zones heat with timer-thermostats for each; computer-operated boiler; Efficiency-Vermont-commended electrical devices, fans, lighting & AC compressors; and a weather-isolated entrance area.
BioBlock ceiling tiles, electrostatic air filters, artesian well water, woven nylon carpeting, tiled bathrooms, fresh air exchangers.
Low-flow plumbing fixtures throughout.
Many recycled/recyclable materials including Mohawk "ColorStrand" carpet, made with DuPont’s Sorona polymer fibers, a biobased "Bio-PDO" corn-sugar derived chemical.
Construction waste was sorted and most of it recycled.
Longevity: From a 35-year warranted roof coating to Schlage D-Series locksets, steel office doors, 100% solution dyed woven nylon carpet, Armstrong ceilings, slate entrance floor, specification grade electrical devices, 3-phase power, tiled bathrooms, and three coats of 100% acrylic exterior paint, One Lincoln Corners is designed and built to operate very efficiently, require very little maintenance, and last a very long time.
The Schoolhouse
In addition to all the benefits at One Lincoln Corners, tenants can also enjoy all the amenities at The Schoolhouse, a community coworking space right next door.
About the Builder
George Helmer is an eighth generation Vermonter and life-long resident of Woodstock, who designed and built his first building in 1973, and founded Woodstock Builders, Inc. three years later. Recognizing a need for quality office space, he designed and built One Lincoln Corners.
Woodstock Builders has always been known for quality and excellence, and One Lincoln Corners is the end result of 30+ years of business relationships with some of Vermont's finest subcontractors, materialmen, and consultants.
Like many Vermonters, Mr. Helmer takes great pride in the State's natural environment and viewscapes. As a designer and developer, he has always made every effort to ensure that his projects blend as seamlessly as possible with their Vermont surroundings. One Lincoln Corners is no exception.


